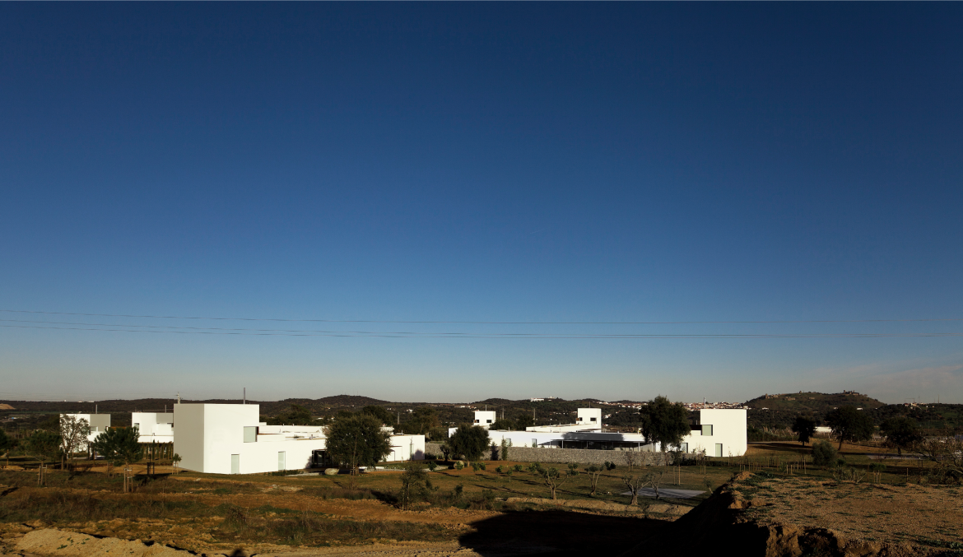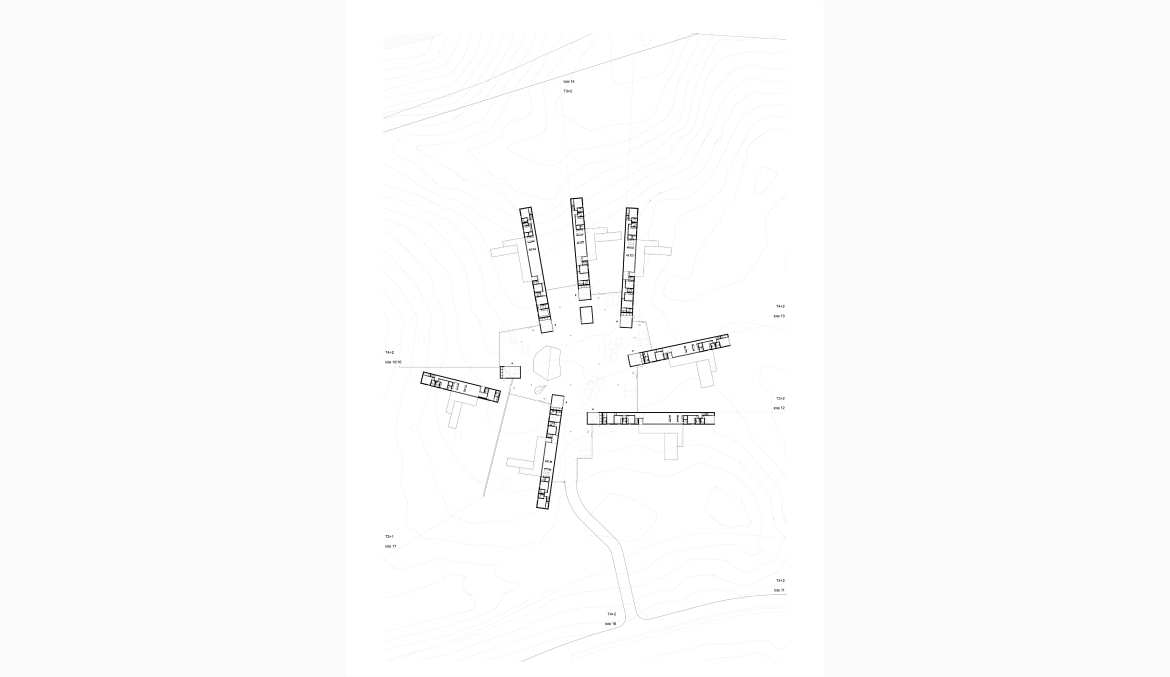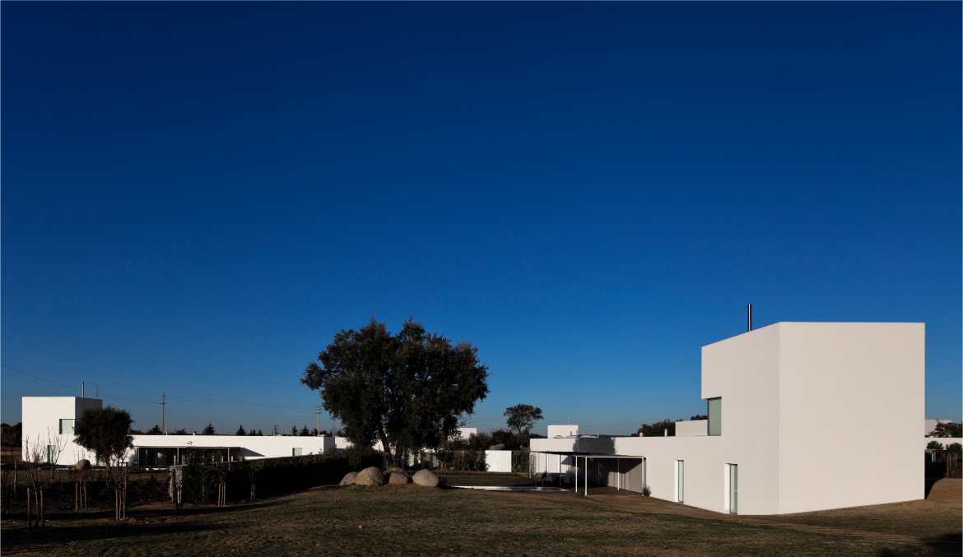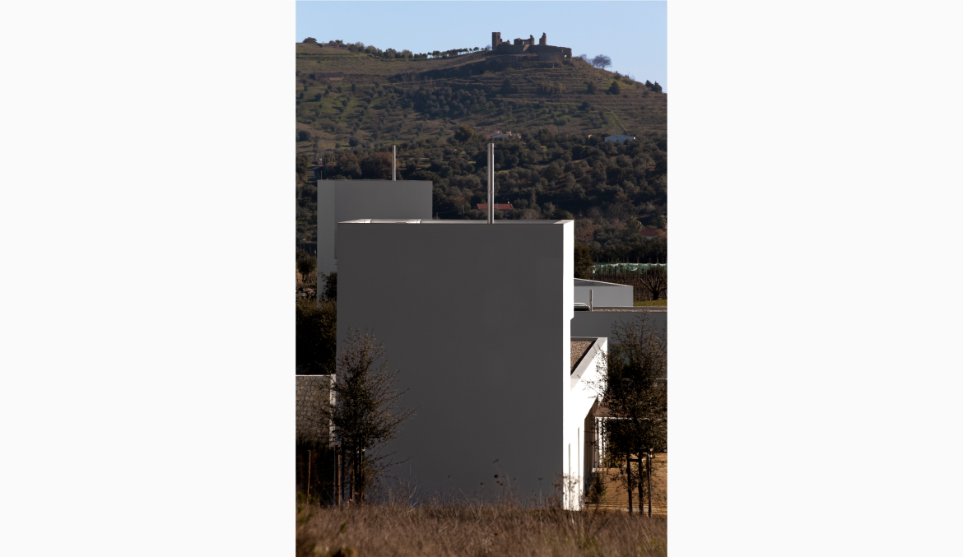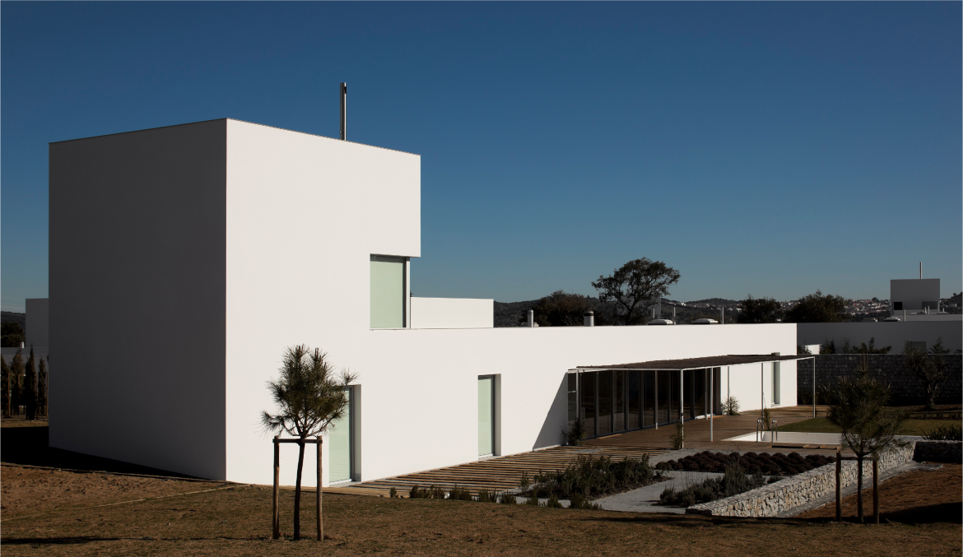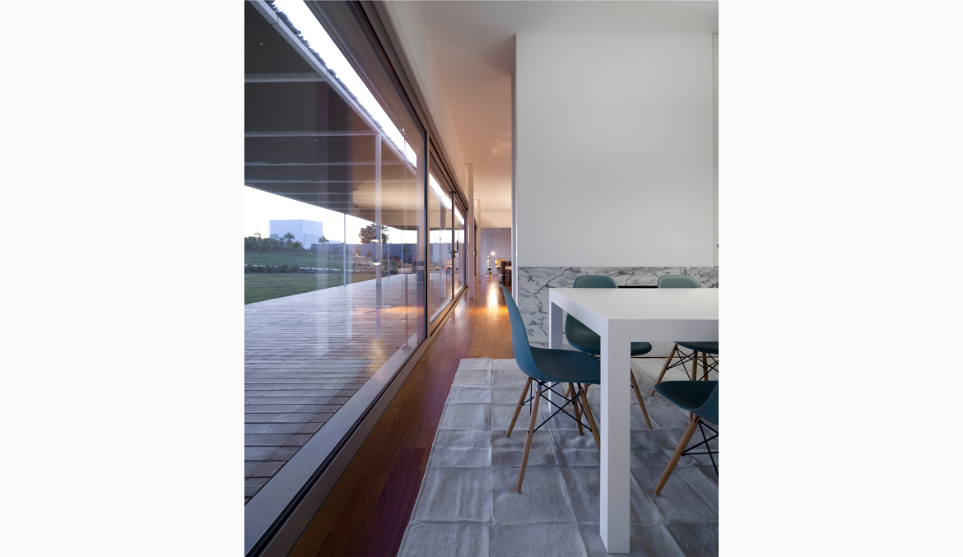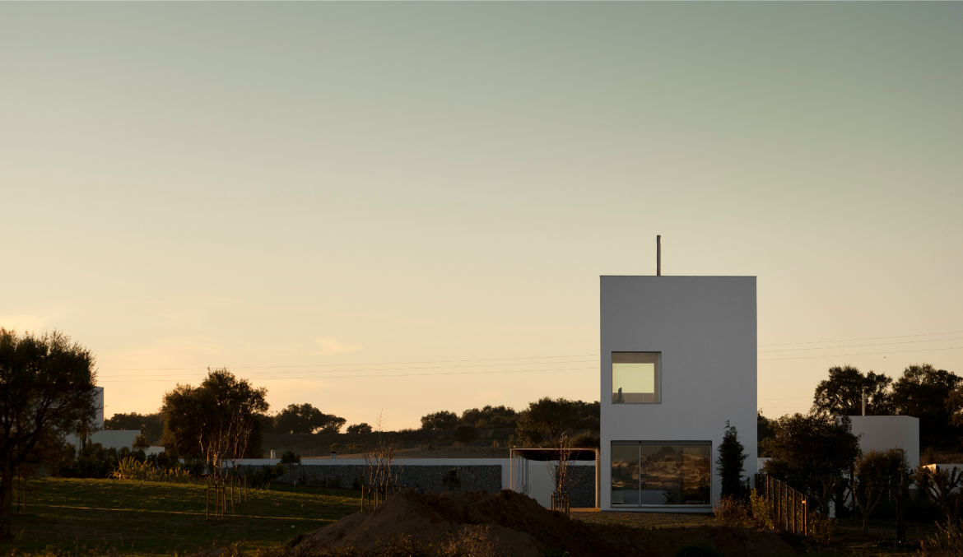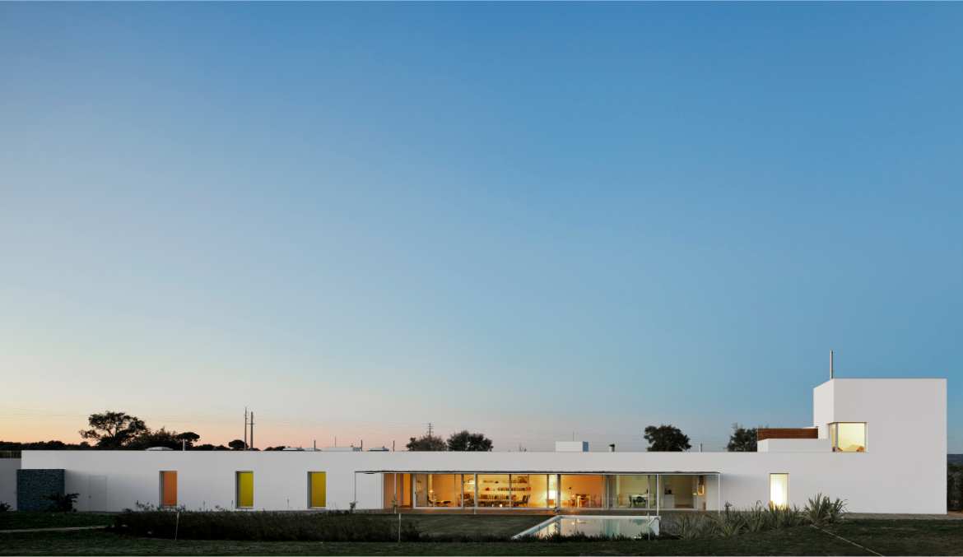houses in valadas
included in the l'and vineyards resort, the housing complex designed by joão luís carrilho da graça is located in a slight valley that is practically levelled with the waterline that defines the vineyard area and the common access to the nucleus.
as much as possible, it was intended to maintain the natural morphology of the landscape thus creating built elements that seem placed on the ground.
the houses, long and horizontal, are organized radially around an axis, establishing the limits of each lot between themselves, minimizing walls and fences, forming large patios/gardens, private leisure spaces.
this organization guarantees privacy and emphasizes the visual relationship with the surrounding territory.
in the centre of the complex, a common open area works as a “buffer” between the different fractions and allows sporadic common activities without compromising the privacy of the dwellings. it is meant to be a free and wooded space with abundant shadows.
the horizontality that evokes the traditional architecture of the region contrasts with the verticality of the “towers” that rise at the tops and conquer the view over the city and the castle.
2011
montemor-o-novo, portugal
ix biau award, bienal iberoamericana de arquitectura y urbanismo 2014
photography © fg+sg - fotografia de arquitectura
