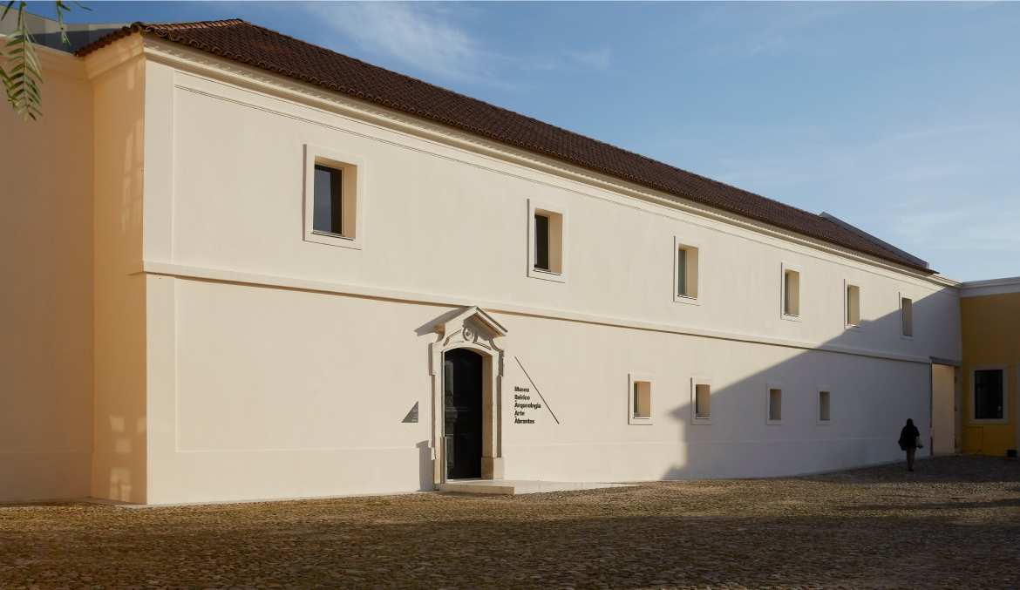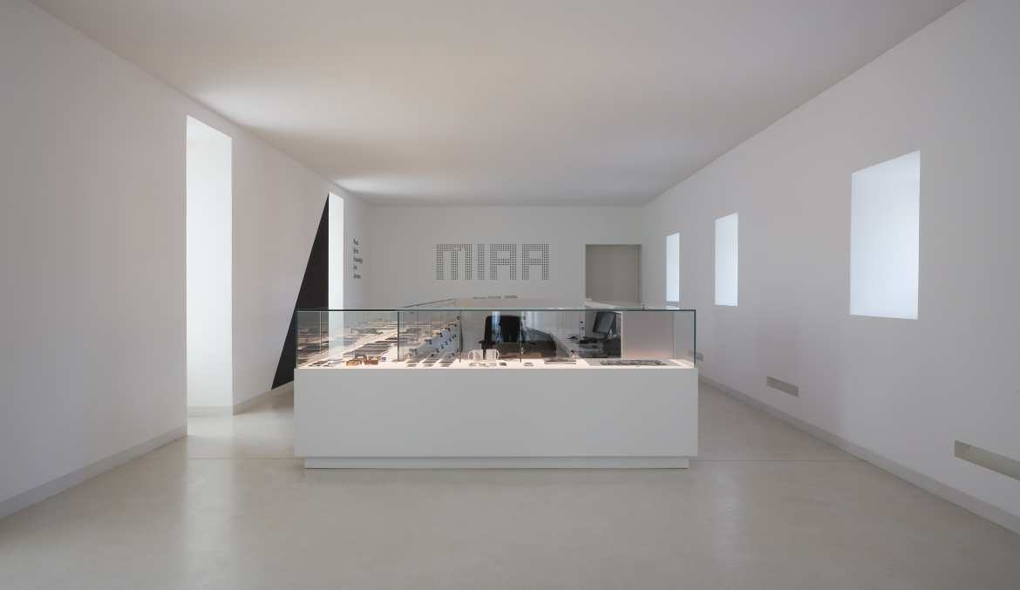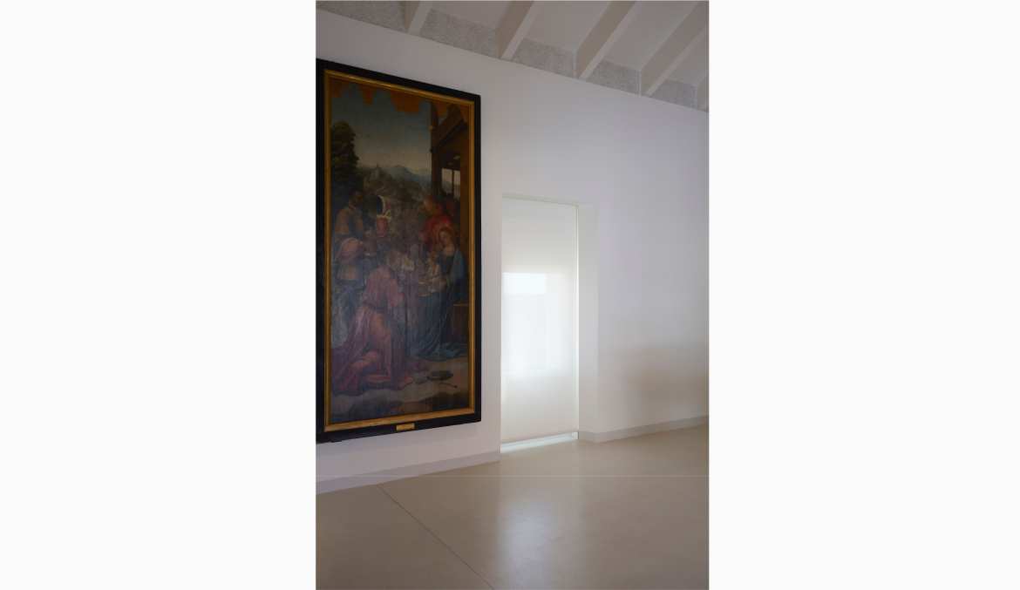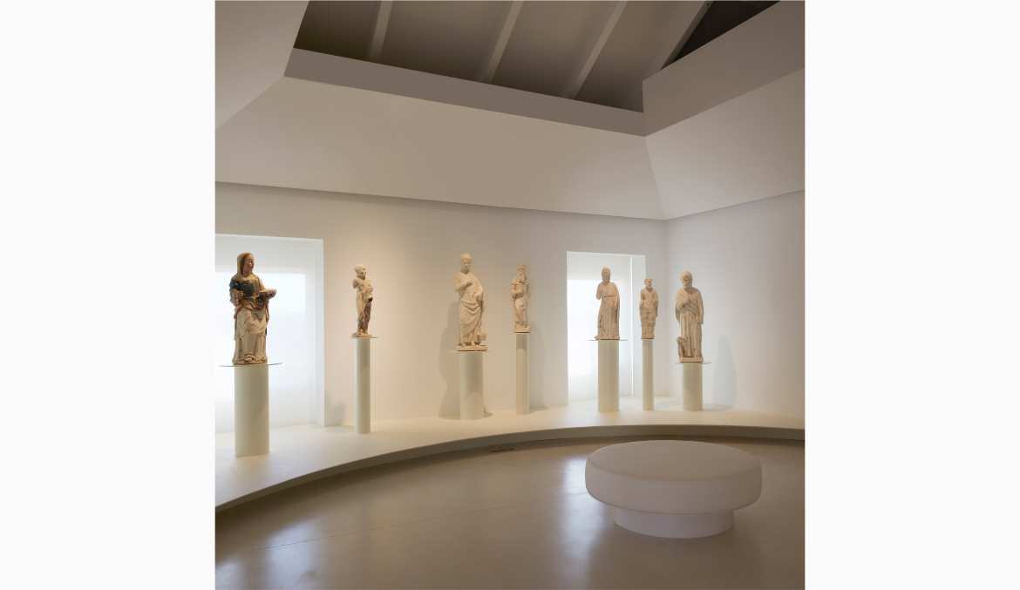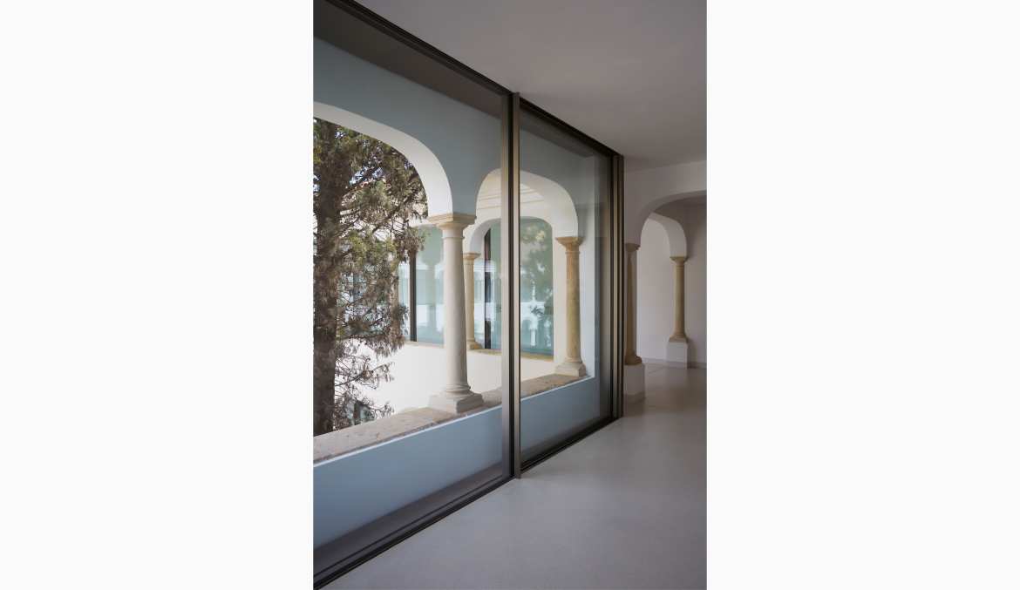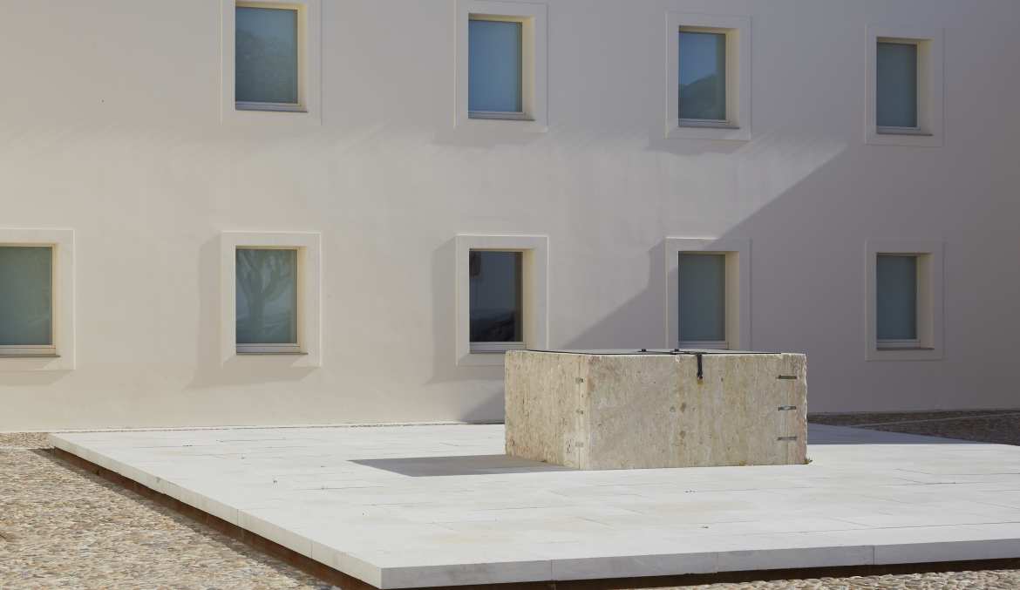Iberian Museum of Archeology and Art
organized around the original cloister, the convent spaces, having had its cells eliminated by the previous occupants, have an unexpected architectonic quality and flexibility revealed and explored by the project, underlining the need for the restoration, rehabilitation and infrastructural capacitation of the building to achieve a formal silence and a functional occupation adapted to the spatial and structural characteristics of the whole. thus, occupying the ground floor of the convent are technical services and administrative office spaces, and on the first floor the exhibition spaces meant for specific nuclei of the collections and funds on deposit at the municipality.
the consideration of the building’s heritage allowed, with pragmatism and unexpected economy, the overall reposition of architecture quality and functional flexibility, of the original dominican convent, thus, creating a new urban centrality on the hill top of abrantes.
2021
Abrantes, Portugal
"nuno teotónio pereira" award 2022
photography © rita burmester
