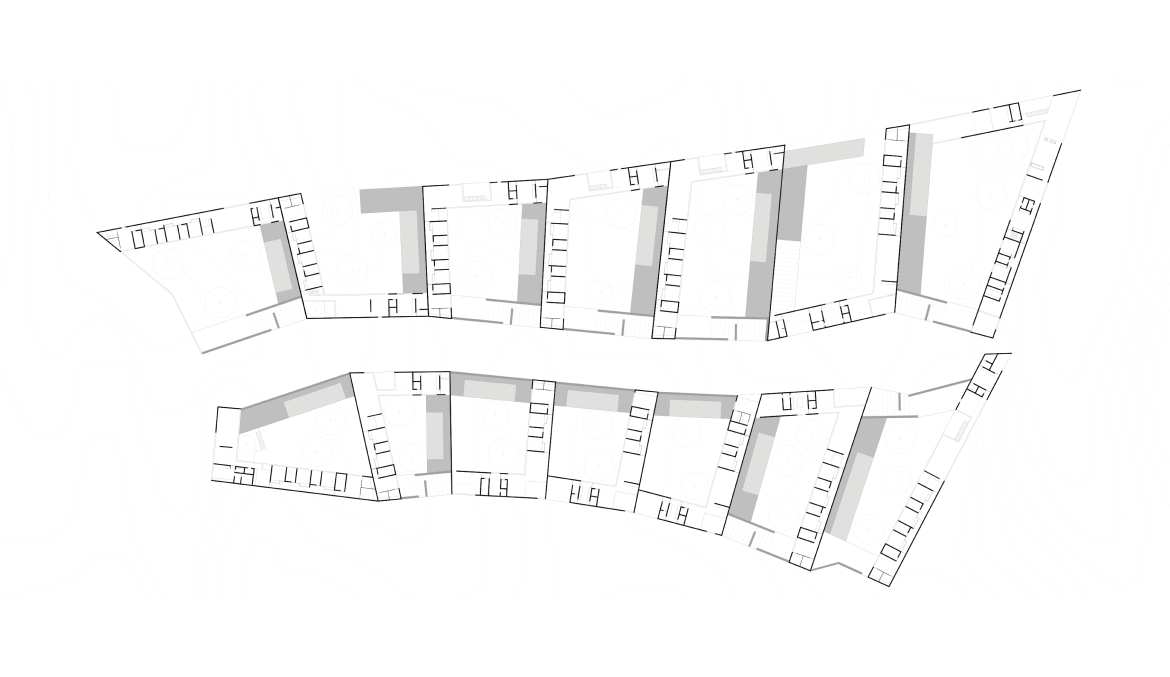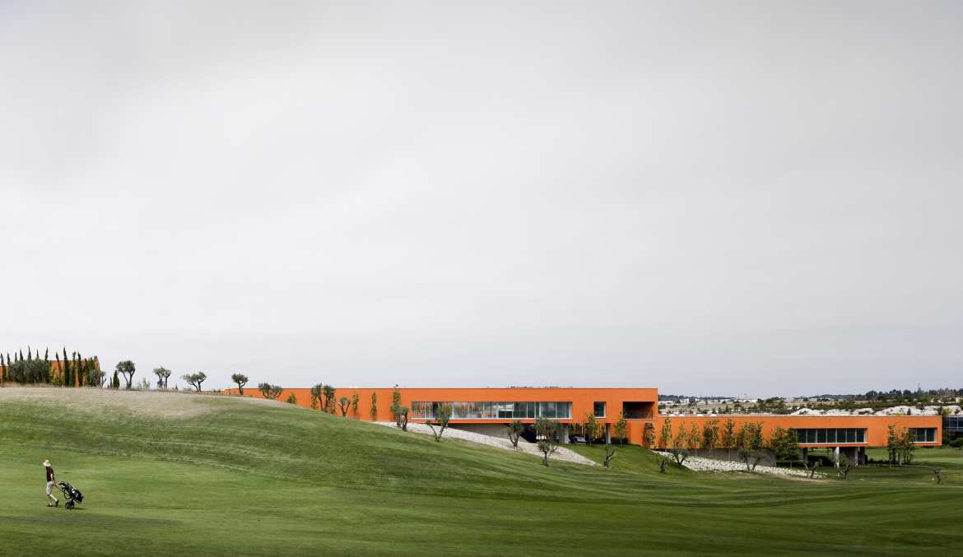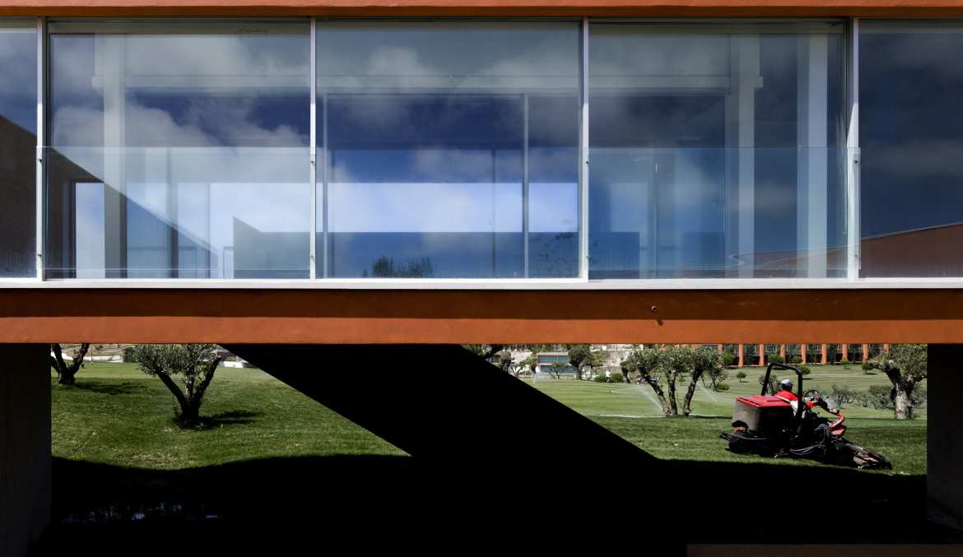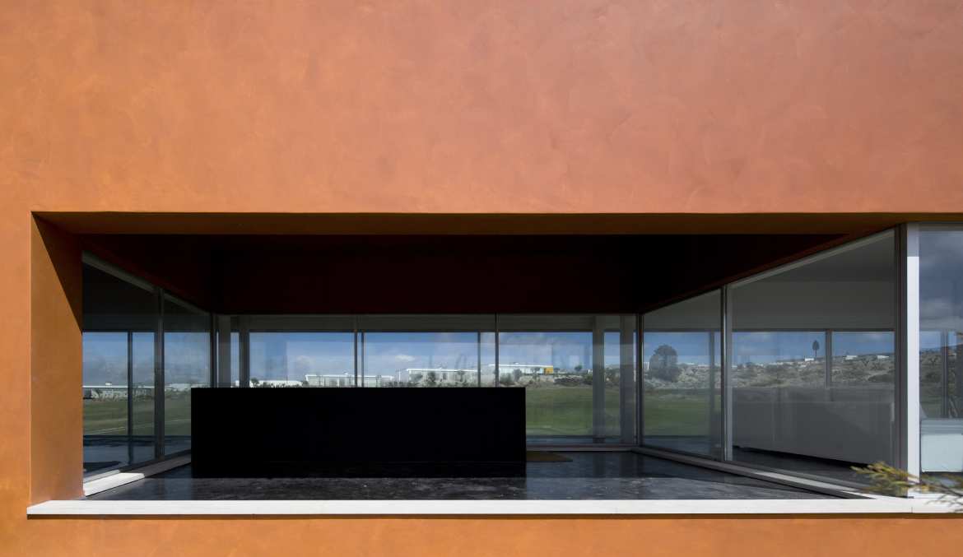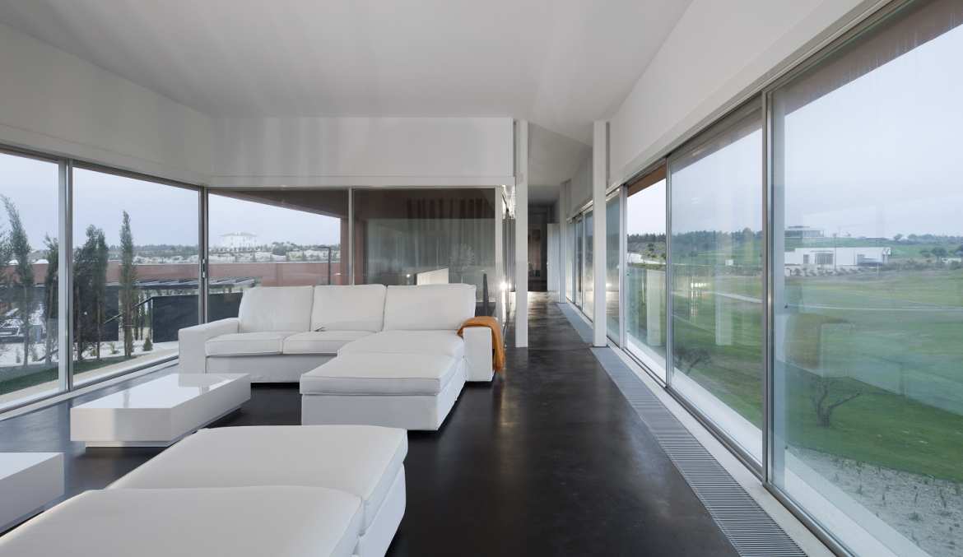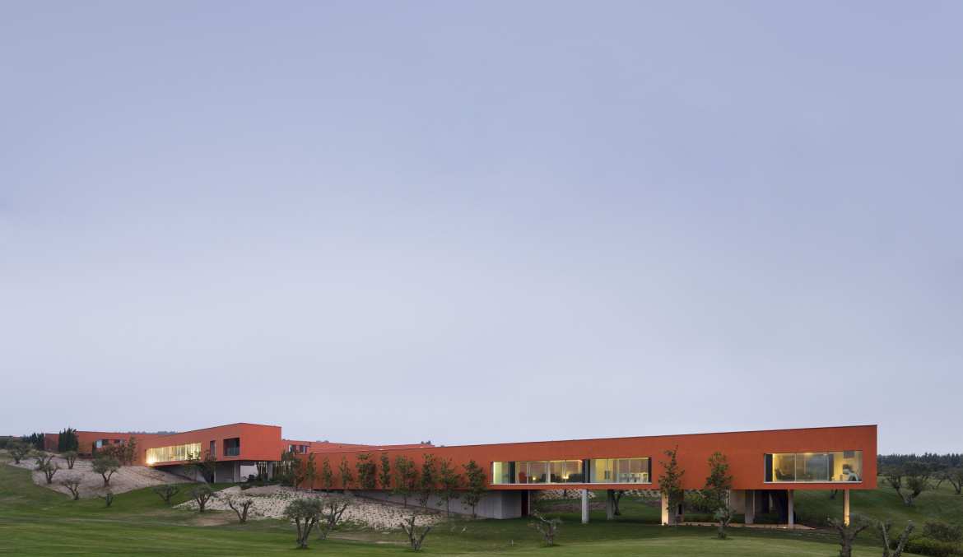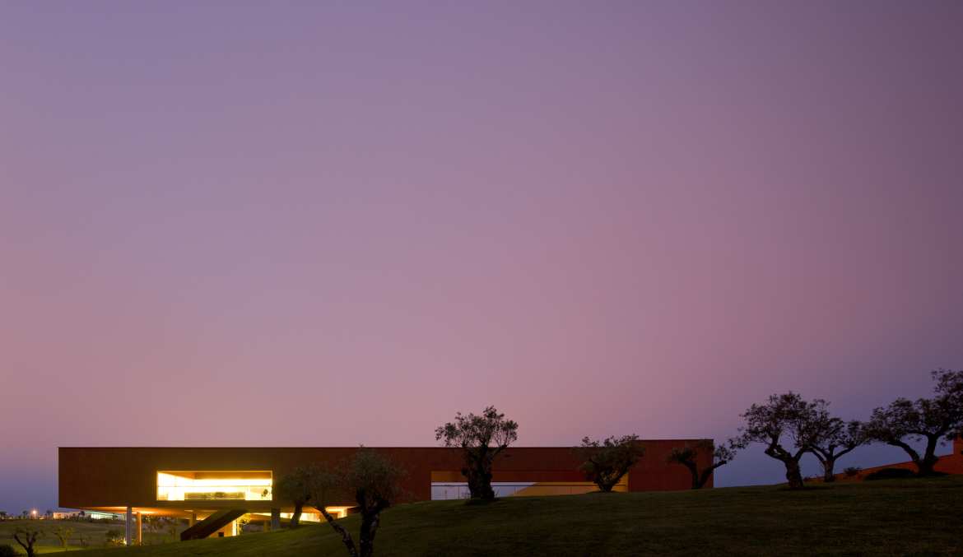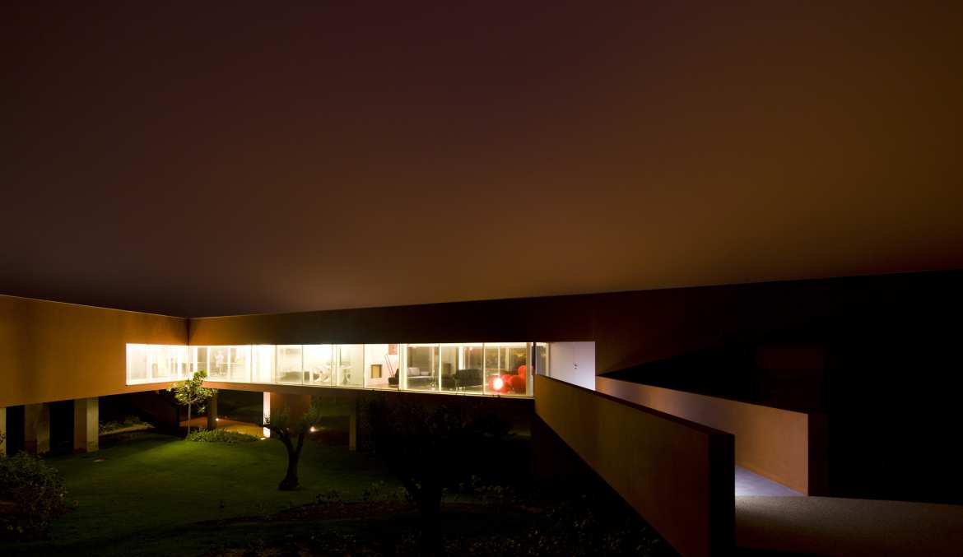VILLAS AT QUINTA DO BOM SUCESSO
The development plan for this area recommended locating the dwellings centrally within the plots; it is a common option that often results in small-sized, fragmented, residual exterior spaces with limited privacy and living area.
As an alternative, we proposed to build along the edges of the plot, forming a spacious central patio for each parcel. All the other spaces are organized around this single large garden, which acts as the core of the house and gives it privacy.
Just one storey high, in order to minimize earth moving and avoid using retaining walls, each house occupies a 5 meters wide strip along two contiguous boundaries of the plot; this dihedral configuration ensures that all the rooms have a proper exposure to the sun and allows views into the patio and the surrounding countryside beyond.
On the two remaining sides, the 5 meters wide peripheral strip features a swimming-pool, a deck and a planted pergola for shade; these two sides are sparsely built-up and form an integral part of the patio, extending its surface area and its potential uses.
The houses form dihedrons that run along the plot lines and connect to each other. Each house draws the boundary of the adjacent parcel, so no walls or fences are required.
The polygonal villas follow each other sequentially, here touching the ground, there floating above it, depending on the slight topographical variations. Displaying a segmented, loose geometric design, together they create a continuum where built-up areas and vegetation alternate and intertwine.
