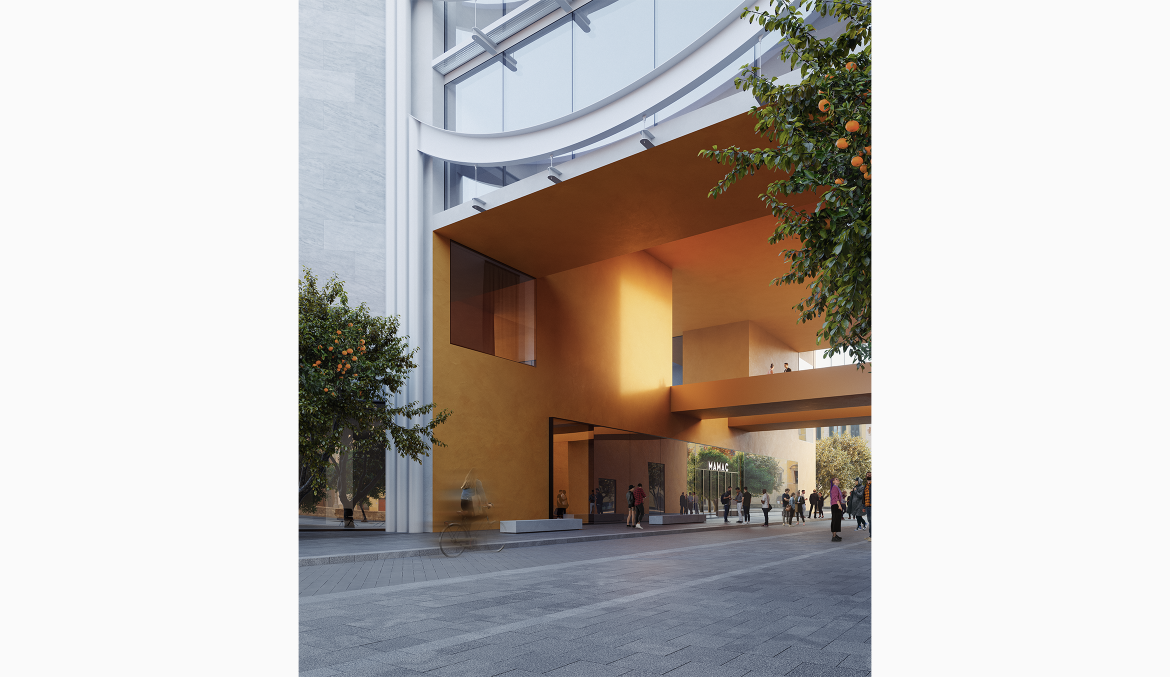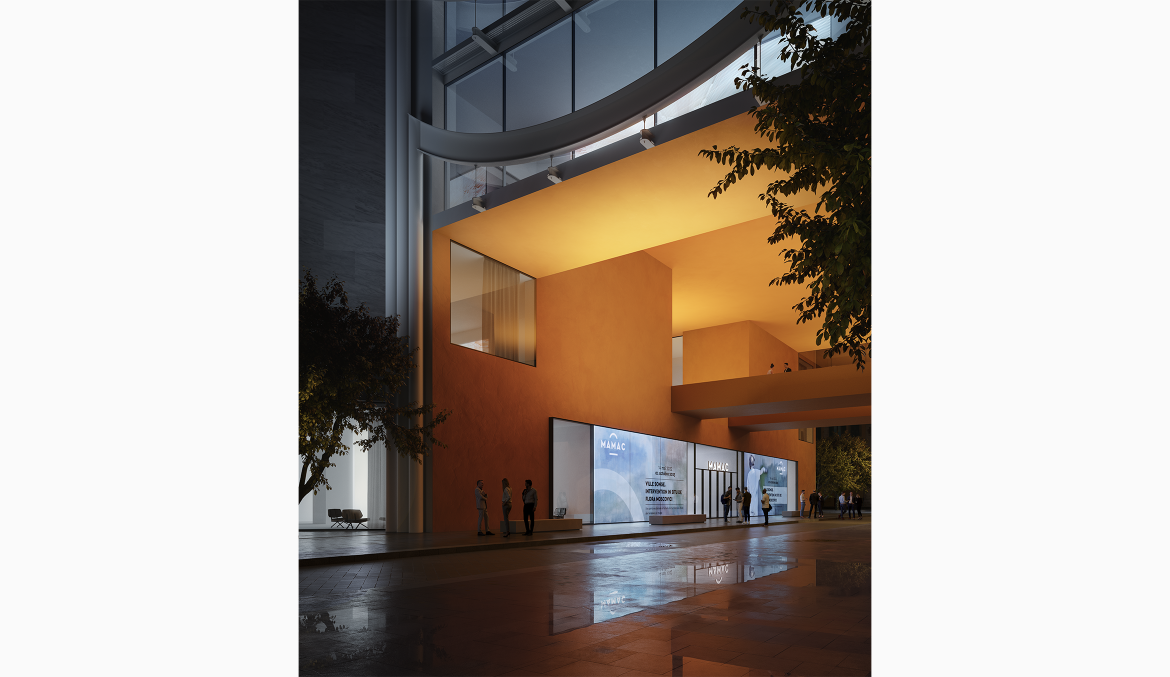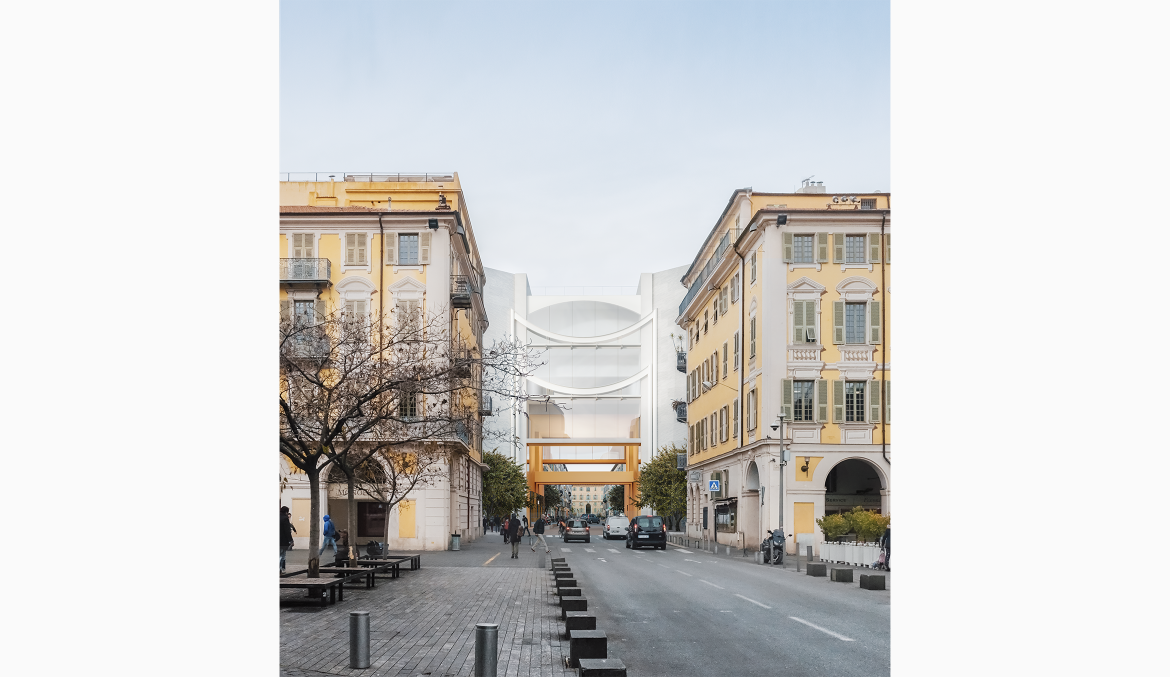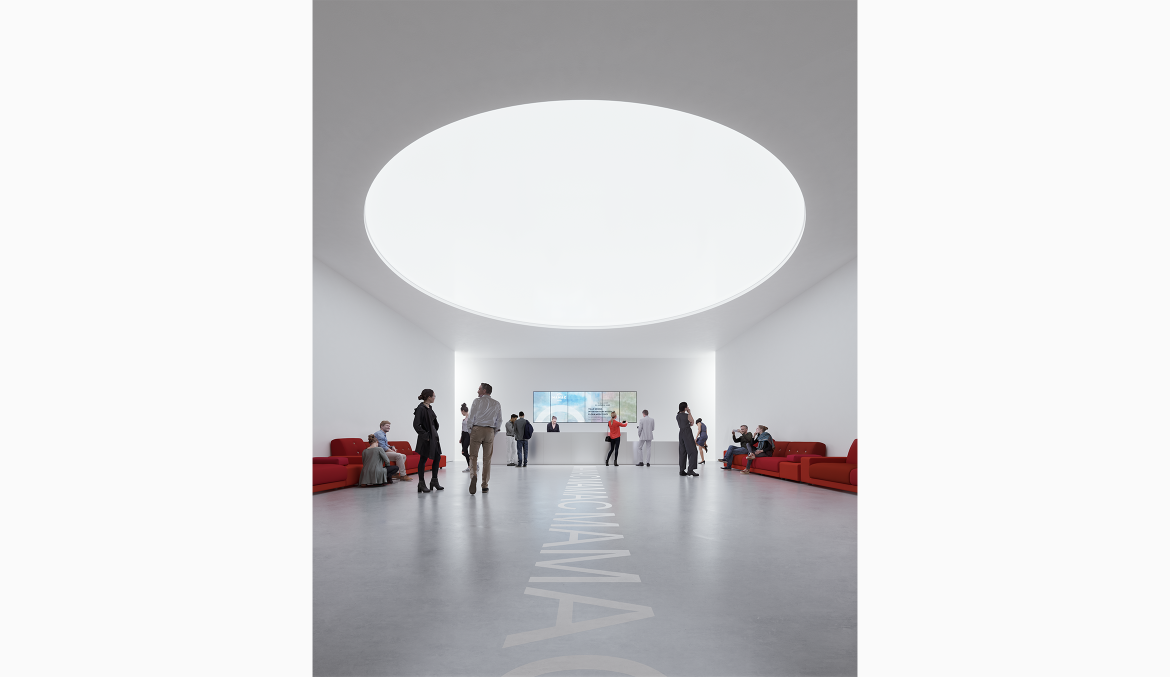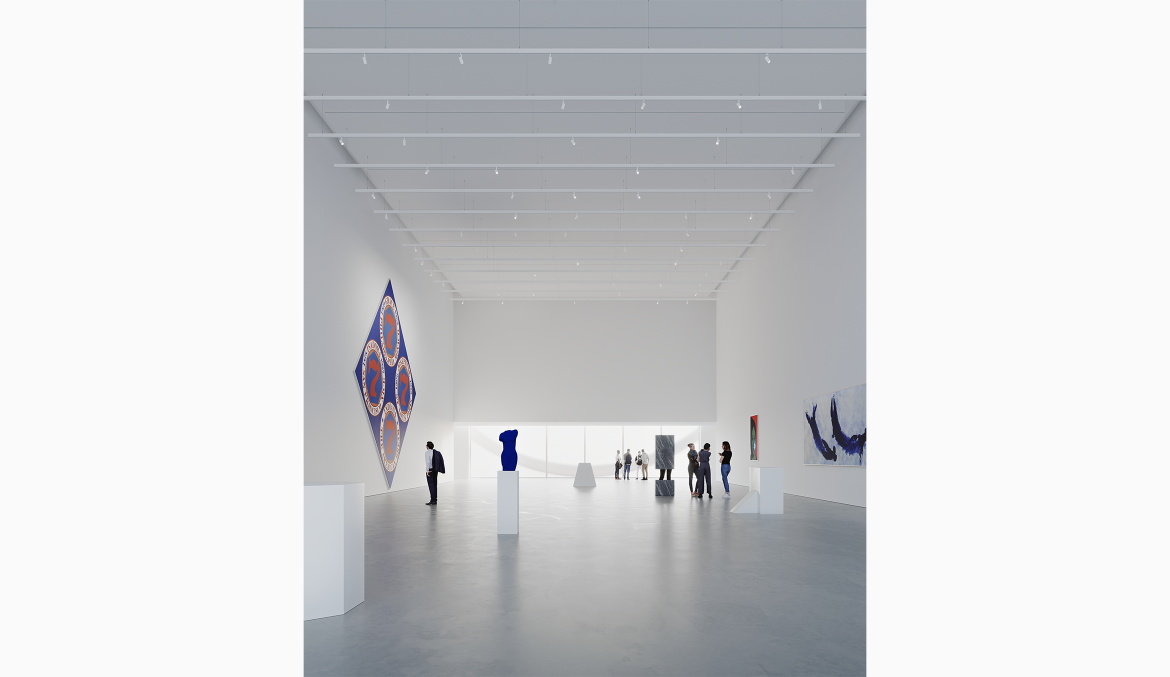MAMAC Museum of Modern and Contemporary Art
included in the urban rehabilitation of the promenade du paillon, the mamac (museum of modern and contemporary art) is the core of this city-transforming intervention.
the project by joão luís carrilho da graça updates the 1990s existing museum into the contemporary needs and demands of a major contemporary art museum while reinforcing an urban sense of pedestrian crossing.
in its formulation, the program assumed the construction of a closed and covered atrium on the ground floor, crossed by circulations. the solution developed, of an elevated atrium, favours, instead, true fluidity of urban connections, a significant improvement in the distribution of functions, circulation and the quality of the museum's spaces. bringing together the four pillars, a large double-height room, with a surface area of approximately 3500m2 on its two levels, offers an essential exhibition space. raised above the ground, connected to vertical circulations that give the interior paths a functional logic and a new legibility, it allows the free passage of the garibaldi lane and the large alley of the park.
2021
Nice, France
international competition – 1st prize
under development
photography © zumo
